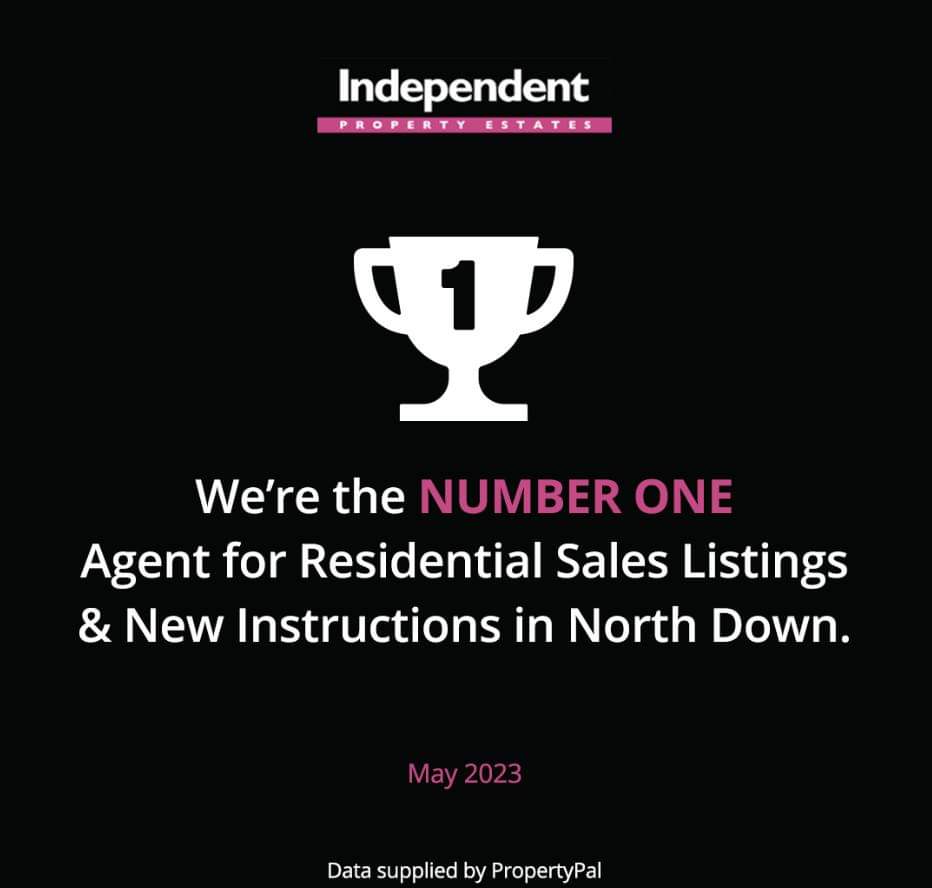
Close
In early 2008, the principal of The Independent Group of Companies, Michael Rushe, recognised an opportunity in the Northern Ireland Property Market for an Estate Agency Practice that specialised not only in providing traditional Property Sales and Lettings Services but more importantly, a range of bespoke Home Acquisition options to aid potential property occupants in turbulent market conditions.
As part of The Independent Group of Companies, Independent Property Estates now provides an innovative, contemporary Estate Agency Service working in parallel with Independent Mortgage & Investment Advisors and several other divisions of The Independent Group of Companies, offering complimentary services.
Independent Mortgage & Investment Advisors are recognised as one of the leading Independent Mortgage Brokerages in Northern Ireland